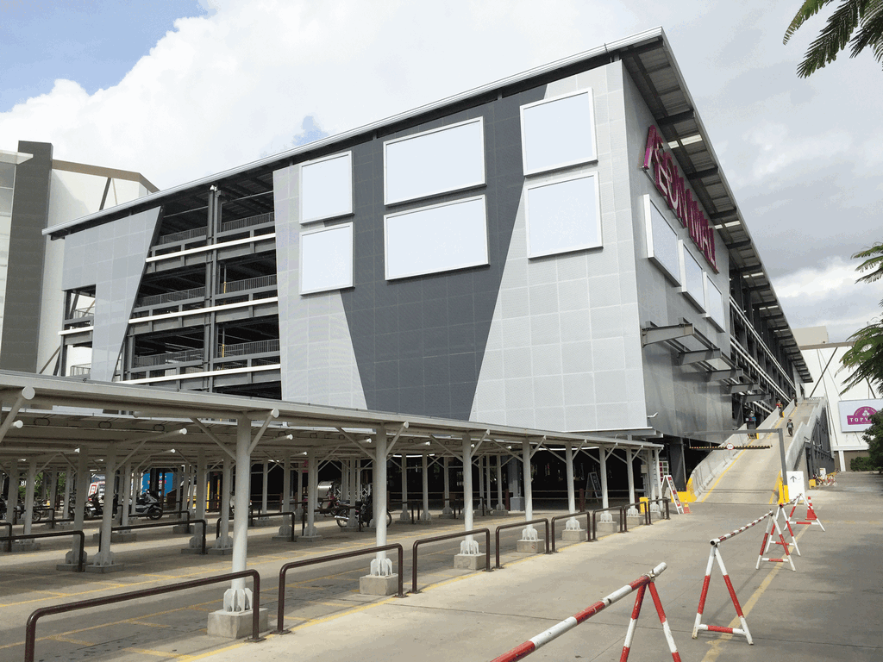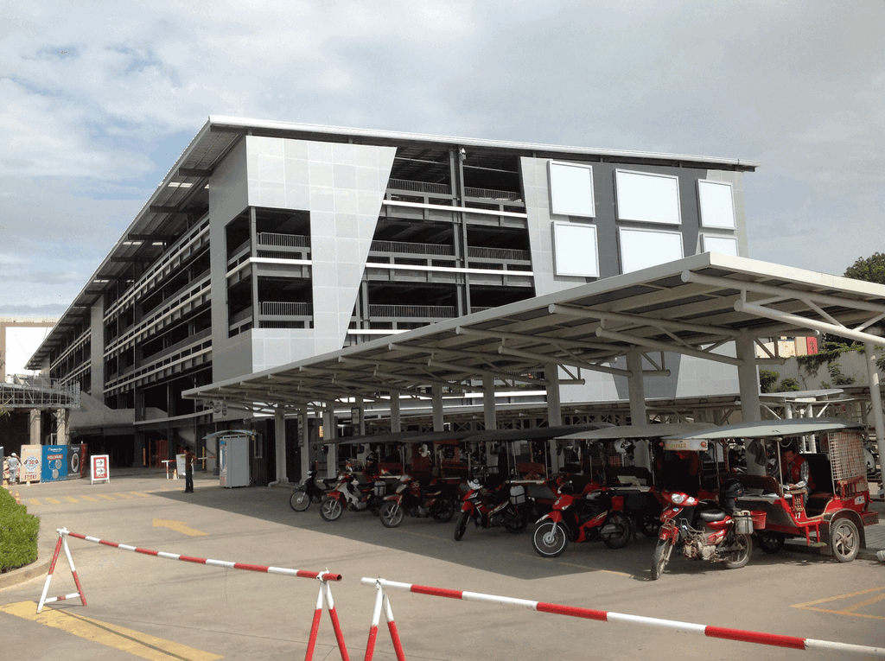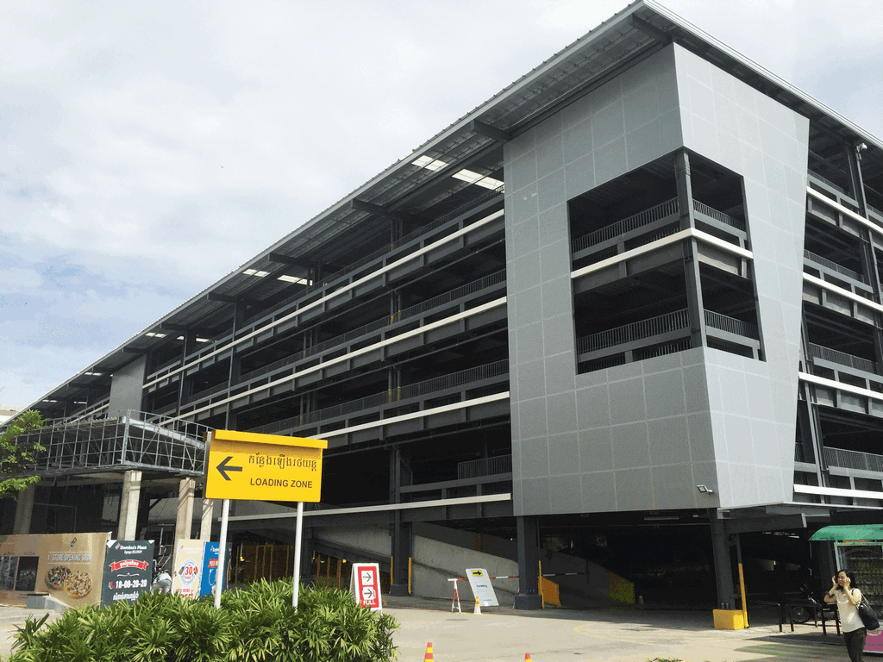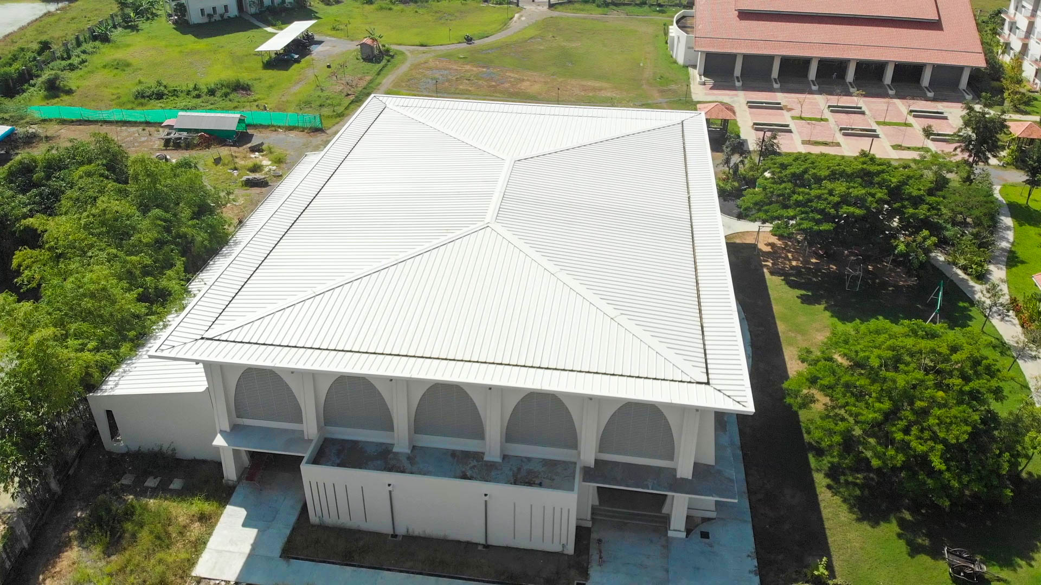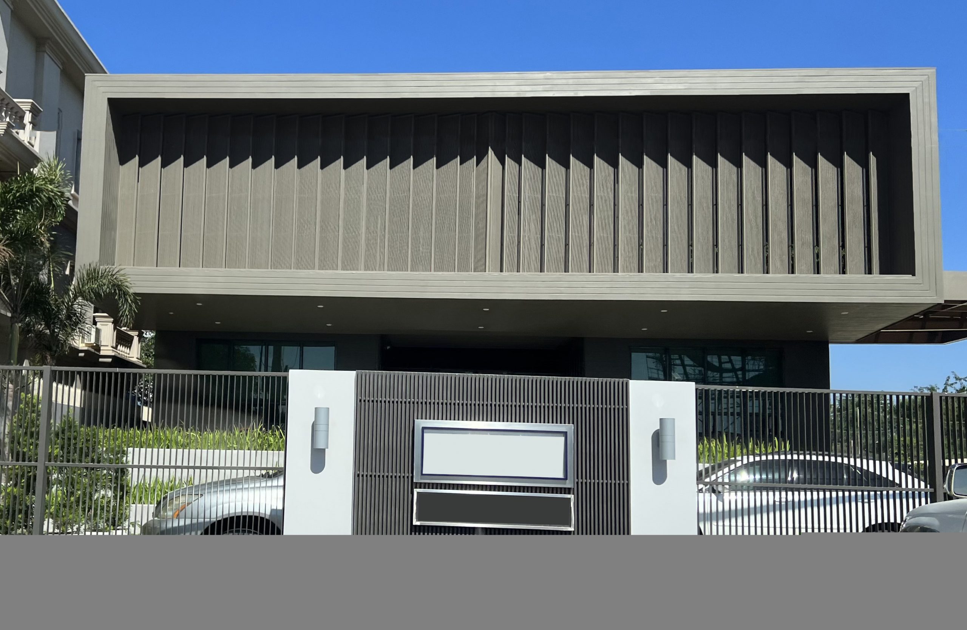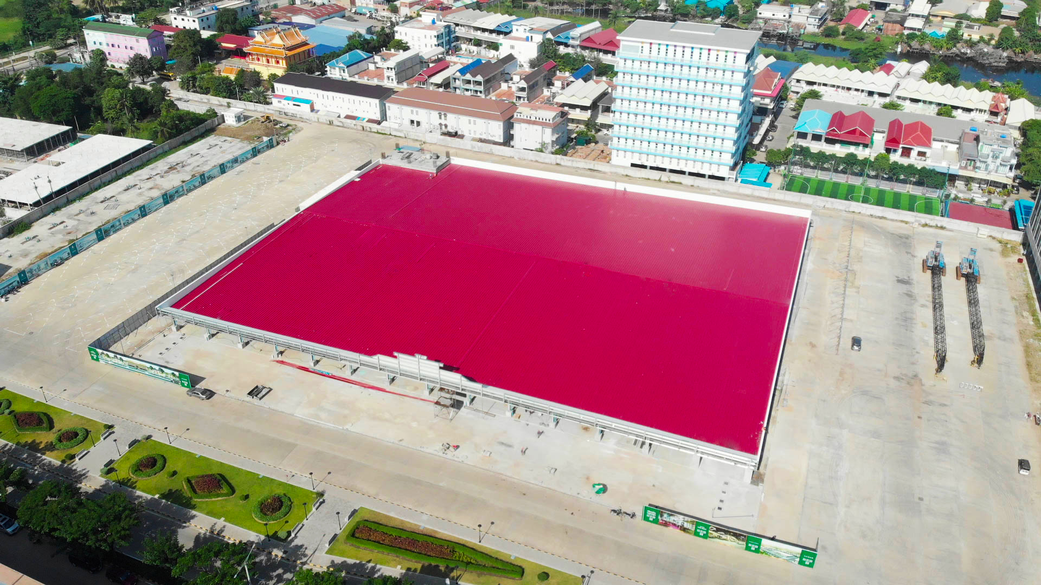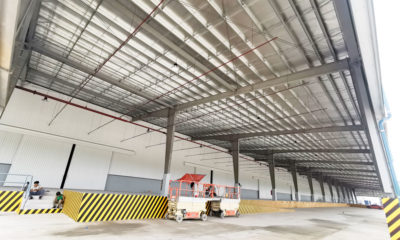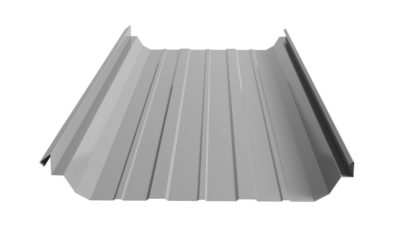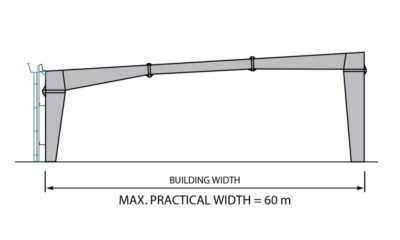Home /
CAR PARKING BUILDING PROJECT
A 4-storey car parking building project that is designed, fabricated, and installed by PEB Steel. High tensile strength steel is used as the rigid frame to withstand the large loads and frequent vibrations from the vehicles. The 8-meter bay spacing and 11.5-meter column spacing help provide the most spacious and convenient parking place.
Besides, the Single Slope frame of this construction contributes to highlighting the architectural beauty, while the solar energy panel system on the canopy roofs helps to optimize operations costs effectively.

