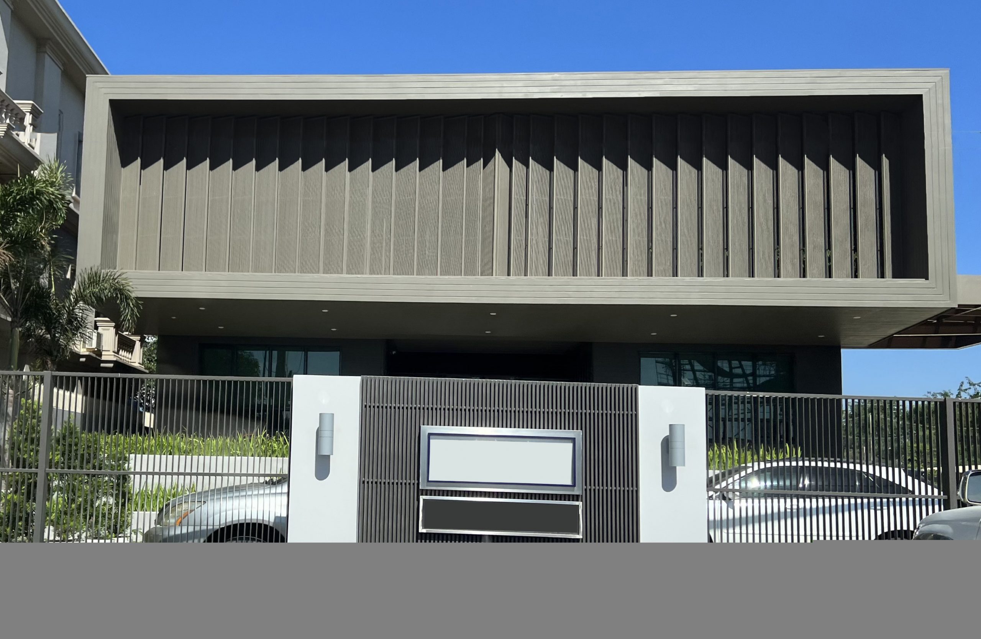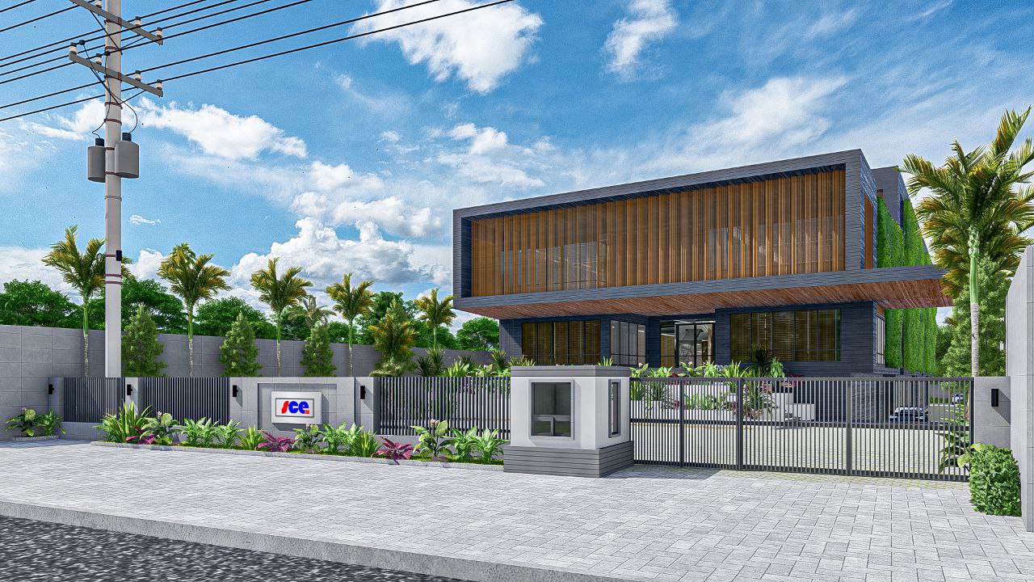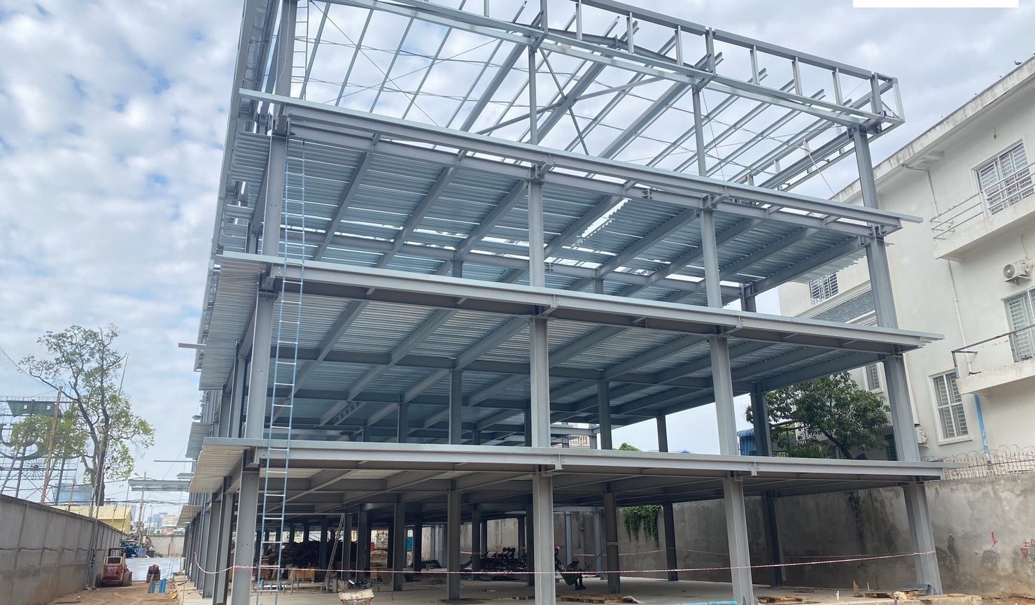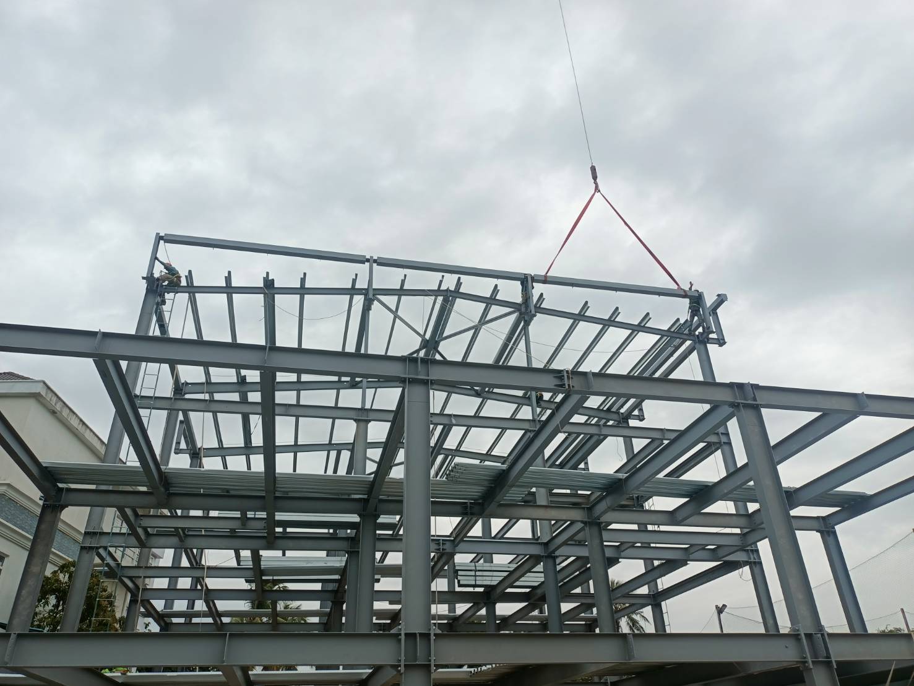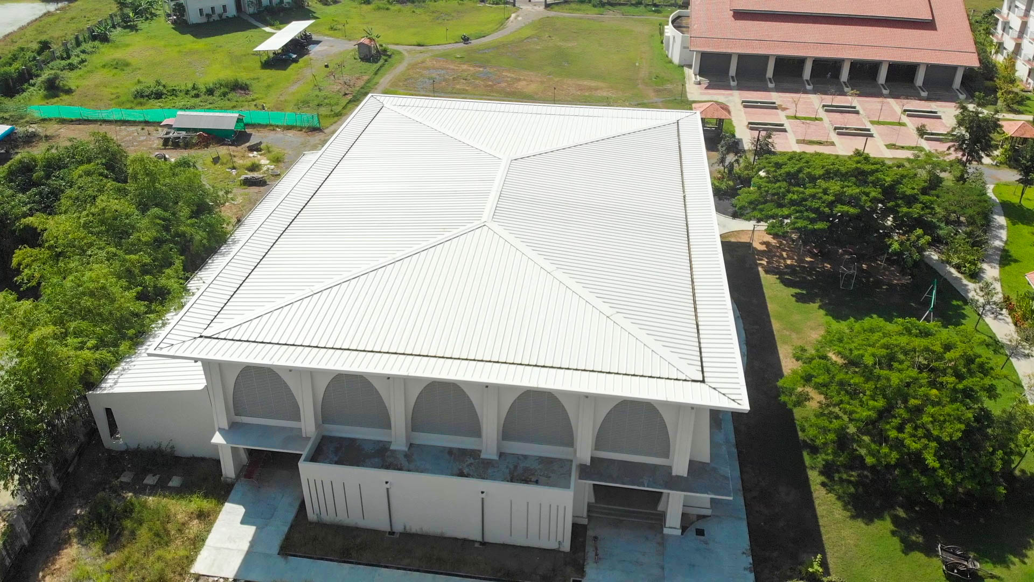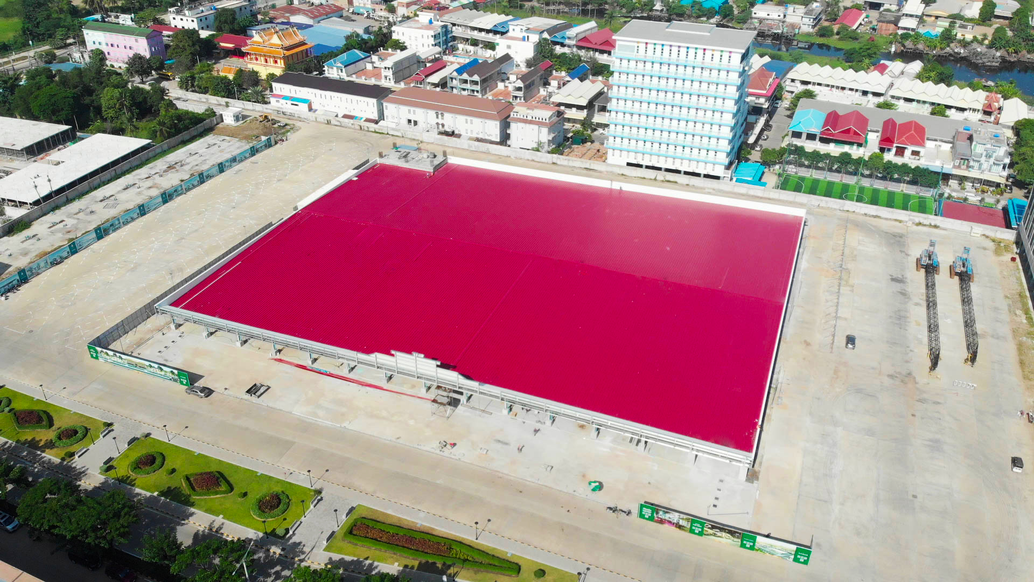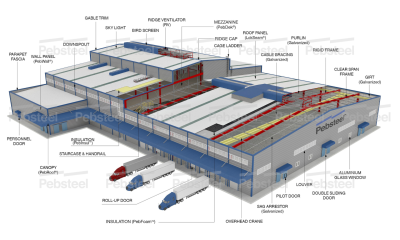Home /
OFFICE STEEL BUILDING PROJECT
Designing a structural steel system for an office building involves several steps and considerations.
Conceptual Design: Develop a preliminary structural concept for the building based on architectural plans and requirements. This may include selecting the building shape, layout, and overall structural system.
Load Determination: Determine the various loads acting on the building, including dead loads (weight of the structure itself and permanent fixtures), live loads (occupancy, furniture, etc.), wind loads, snow loads, seismic loads, and any other relevant loads.
Connection Design: Design connections between steel members to ensure structural integrity and load transfer throughout the building. This includes both moment-resisting connections and bracing connections to resist lateral loads.
Fabrication and Construction: Fabricate steel members according to the approved design and construction documents, and erect the steel frame on-site following industry best practices and safety standards.

